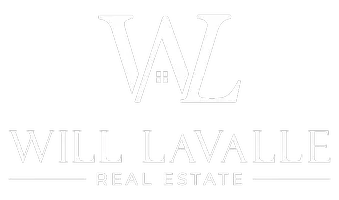
5 Beds
4 Baths
2,595 SqFt
5 Beds
4 Baths
2,595 SqFt
Open House
Sun Sep 28, 12:00pm - 3:00pm
Key Details
Property Type Single Family Home
Sub Type Single Family Residence
Listing Status Active
Purchase Type For Sale
Square Footage 2,595 sqft
Price per Sqft $185
Subdivision Tuscan Ridge, The Village
MLS Listing ID O6345973
Bedrooms 5
Full Baths 3
Half Baths 1
Construction Status Completed
HOA Fees $425/ann
HOA Y/N Yes
Annual Recurring Fee 700.0
Year Built 2003
Annual Tax Amount $5,425
Lot Size 7,405 Sqft
Acres 0.17
Lot Dimensions 53x110x80
Property Sub-Type Single Family Residence
Source Stellar MLS
Property Description
Step inside to find a bright, open layout featuring an eat-in kitchen, a formal dining area, and a primary suite conveniently located on the first floor. The primary suite offers direct access to the lanai and boasts an ensuite bathroom with a double vanity, garden tub, and walk-in shower. Upstairs, you'll find four additional bedrooms that provide plenty of space for family, guests, or renters.
Enjoy Florida living at its finest in the private pool area with no rear neighbors, complete with an outdoor shower and southwest exposure for stunning sunset views. The garage has been converted into a fun games room, adding to this home's vacation-ready appeal.
Residents of Tuscan Ridge enjoy community amenities including a clubhouse, fitness center, and tennis courts. Ideally located near world-class theme parks, shopping centers, and dining, this property offers both convenience and investment potential.
Whether you're looking for a profitable short-term rental, a vacation getaway, or your next primary home, this Tuscan Ridge gem is a must-see.
Location
State FL
County Polk
Community Tuscan Ridge, The Village
Area 33897 - Davenport
Zoning RESI
Rooms
Other Rooms Family Room, Formal Dining Room Separate, Formal Living Room Separate
Interior
Interior Features Ceiling Fans(s), Eat-in Kitchen, Open Floorplan, Primary Bedroom Main Floor, Walk-In Closet(s)
Heating Central, Electric
Cooling Central Air
Flooring Carpet, Tile
Fireplaces Type Family Room
Furnishings Negotiable
Fireplace true
Appliance Dishwasher, Dryer, Microwave, Range, Refrigerator, Washer
Laundry Inside, Laundry Room
Exterior
Exterior Feature Lighting, Outdoor Shower, Sliding Doors
Parking Features Driveway
Garage Spaces 2.0
Pool Gunite, Heated, In Ground, Screen Enclosure
Community Features Deed Restrictions, Tennis Court(s)
Utilities Available BB/HS Internet Available, Cable Available, Electricity Available, Phone Available, Public, Sewer Available, Water Available
Amenities Available Clubhouse, Pickleball Court(s), Tennis Court(s)
View Pool, Trees/Woods
Roof Type Shingle
Porch Patio, Screened
Attached Garage true
Garage true
Private Pool Yes
Building
Lot Description In County, Landscaped, Paved, Private
Story 2
Entry Level Two
Foundation Slab
Lot Size Range 0 to less than 1/4
Sewer Public Sewer
Water Public
Architectural Style Florida
Structure Type Block,Concrete,Stucco,Frame
New Construction false
Construction Status Completed
Schools
Elementary Schools Davenport School Of The Arts
Middle Schools Daniel Jenkins Academy Of Technology Middle
High Schools Davenport High School
Others
Pets Allowed Yes
HOA Fee Include Common Area Taxes,Maintenance Grounds,Recreational Facilities
Senior Community No
Ownership Fee Simple
Monthly Total Fees $58
Acceptable Financing Cash, Conventional, FHA, USDA Loan, VA Loan
Membership Fee Required Required
Listing Terms Cash, Conventional, FHA, USDA Loan, VA Loan
Special Listing Condition None
Virtual Tour https://www.propertypanorama.com/instaview/stellar/O6345973

GET MORE INFORMATION

REALTOR® | Lic# 3389936
1155 Louisiana Ave Suite 110, Winter Park, FL, 32789, USA






