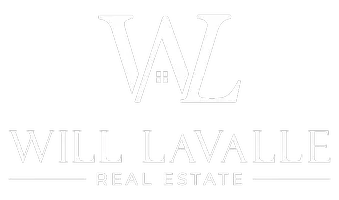
4 Beds
7 Baths
7,010 SqFt
4 Beds
7 Baths
7,010 SqFt
Key Details
Property Type Single Family Home
Sub Type Single Family Residence
Listing Status Active
Purchase Type For Sale
Square Footage 7,010 sqft
Price per Sqft $427
Subdivision Magnolia Point
MLS Listing ID O6346744
Bedrooms 4
Full Baths 4
Half Baths 3
HOA Fees $452/qua
HOA Y/N Yes
Annual Recurring Fee 1808.0
Year Built 2007
Annual Tax Amount $14,491
Lot Size 0.940 Acres
Acres 0.94
Lot Dimensions 90.53x302.6x160.2x301.9
Property Sub-Type Single Family Residence
Source Stellar MLS
Property Description
Outdoor living is equally impressive with a resort-style pool, waterfall spa, summer kitchen, and screened dock featuring a boat lift. Set on Johns Lake – a 2,400-acre, skiable lake known for world-class boating, skiing, and fishing – this property provides the ultimate lakefront lifestyle. From your backyard, enjoy magical sunsets and even glimpses of Disney's nightly fireworks across the water.
Peace of mind comes with recent upgrades: a new roof, two HVAC units, water heater, and pool pump, all replaced within the last 4 years.
Magnolia Pointe is a 24-hour guard-gated community offering amenities such as a private boat ramp to Johns Lake, tennis and basketball courts, playground, and community pool. This rare offering combines refined luxury with the best of Florida's lakefront living.
Location
State FL
County Lake
Community Magnolia Point
Area 34711 - Clermont
Zoning RES
Rooms
Other Rooms Attic, Bonus Room, Den/Library/Office, Formal Dining Room Separate, Formal Living Room Separate, Inside Utility, Loft, Media Room, Storage Rooms
Interior
Interior Features Cathedral Ceiling(s), Ceiling Fans(s), Crown Molding, Eat-in Kitchen, High Ceilings, Kitchen/Family Room Combo, Open Floorplan, Other, Primary Bedroom Main Floor, Solid Surface Counters, Vaulted Ceiling(s), Walk-In Closet(s)
Heating Heat Pump, Propane, Zoned
Cooling Central Air, Zoned
Flooring Carpet, Ceramic Tile, Wood
Fireplaces Type Gas
Fireplace true
Appliance Bar Fridge, Built-In Oven, Convection Oven, Dishwasher, Disposal, Microwave, Other, Range, Range Hood, Refrigerator
Laundry Inside
Exterior
Exterior Feature French Doors, Lighting, Outdoor Grill, Outdoor Kitchen, Rain Gutters
Parking Features Garage Door Opener, Garage Faces Rear, Garage Faces Side, Oversized
Garage Spaces 4.0
Pool Auto Cleaner, Heated, Indoor, Salt Water, Tile, Vinyl
Community Features Association Recreation - Owned, Deed Restrictions, Fitness Center, Park, Playground, Pool, Tennis Court(s)
Utilities Available BB/HS Internet Available, Cable Available, Cable Connected, Electricity Connected, Fire Hydrant, Public
Amenities Available Fitness Center, Gated, Park, Playground, Tennis Court(s)
Waterfront Description Canal - Freshwater,Lake Privileges,Lake Front
View Y/N Yes
View Water
Roof Type Slate,Tile
Porch Covered, Deck, Patio, Porch, Screened
Attached Garage true
Garage true
Private Pool Yes
Building
Lot Description Cul-De-Sac, In County, Paved
Entry Level Two
Foundation Slab
Lot Size Range 1/2 to less than 1
Sewer Public Sewer
Water Canal/Lake For Irrigation, Public
Architectural Style Contemporary
Structure Type Block,Stucco
New Construction false
Others
Pets Allowed Cats OK, Dogs OK, Yes
Senior Community No
Ownership Fee Simple
Monthly Total Fees $150
Acceptable Financing Cash, Conventional, VA Loan
Membership Fee Required Required
Listing Terms Cash, Conventional, VA Loan
Special Listing Condition None
Virtual Tour https://www.propertypanorama.com/instaview/stellar/O6346744

GET MORE INFORMATION

REALTOR® | Lic# 3389936
1155 Louisiana Ave Suite 110, Winter Park, FL, 32789, USA






