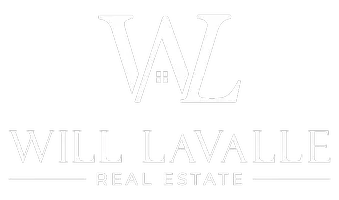
4 Beds
3 Baths
1,694 SqFt
4 Beds
3 Baths
1,694 SqFt
Key Details
Property Type Townhouse
Sub Type Townhouse
Listing Status Active
Purchase Type For Sale
Square Footage 1,694 sqft
Price per Sqft $197
Subdivision West Lucaya Village
MLS Listing ID O6344211
Bedrooms 4
Full Baths 3
HOA Fees $6,900/ann
HOA Y/N Yes
Annual Recurring Fee 6900.0
Year Built 2017
Annual Tax Amount $4,981
Lot Size 871 Sqft
Acres 0.02
Property Sub-Type Townhouse
Source Stellar MLS
Property Description
This 4-bedroom, 3-bathroom townhome is ideally situated in the vibrant West Lucaya Village, one of the area's top vacation communities. Unlike the abundance of 3-bedroom rentals nearby, this home offers a unique niche in the short-term rental market. 8988 Shine Drive delivers the perfect blend of comfort, style, and convenience — just 10 minutes from Disney and centrally located near the US-192 corridor, known for its restaurants and shopping. The open-concept main floor welcomes you with wood-style luxury vinyl flooring, offering both low maintenance and modern appeal. The kitchen is outfitted with shaker-style cabinetry, sleek granite countertops, tile backsplash, a breakfast bar, and stainless-steel appliances. This home features two primary suites — one on each floor — both with full bath with granite countertops. The upstairs suite includes double vanity sinks and a soaking tub. Two additional bedrooms share a second full bathroom, and the laundry area is conveniently located on the upper level. Just steps away, the clubhouse offers a fitness room, business center, convenience store, game room, and a community pool and hot tub — perfect for relaxing and unwinding. The HOA covers exterior maintenance, landscaping, internet, and cable.
Location
State FL
County Osceola
Community West Lucaya Village
Area 34747 - Kissimmee/Celebration
Zoning RES
Interior
Interior Features Ceiling Fans(s), Eat-in Kitchen, Living Room/Dining Room Combo, Open Floorplan, Walk-In Closet(s), Window Treatments
Heating Electric
Cooling Central Air
Flooring Vinyl
Furnishings Furnished
Fireplace false
Appliance Dishwasher, Disposal, Dryer, Electric Water Heater, Microwave, Refrigerator, Washer
Laundry Upper Level
Exterior
Exterior Feature Rain Gutters, Sidewalk
Community Features Clubhouse, Community Mailbox, Pool
Utilities Available Cable Connected, Public
View Garden
Roof Type Shingle
Garage false
Private Pool No
Building
Lot Description Corner Lot
Story 2
Entry Level Two
Foundation Slab
Lot Size Range 0 to less than 1/4
Sewer Public Sewer
Water Public
Structure Type Vinyl Siding
New Construction false
Schools
Elementary Schools Westside K-8
Middle Schools West Side
High Schools Celebration High
Others
Pets Allowed Yes
HOA Fee Include Cable TV,Common Area Taxes,Pool,Internet,Maintenance Structure,Maintenance Grounds,Recreational Facilities,Trash
Senior Community No
Ownership Fee Simple
Monthly Total Fees $575
Acceptable Financing Cash, Conventional, FHA, VA Loan
Membership Fee Required Required
Listing Terms Cash, Conventional, FHA, VA Loan
Special Listing Condition None
Virtual Tour https://www.propertypanorama.com/instaview/stellar/O6344211

GET MORE INFORMATION

REALTOR® | Lic# 3389936
1155 Louisiana Ave Suite 110, Winter Park, FL, 32789, USA






