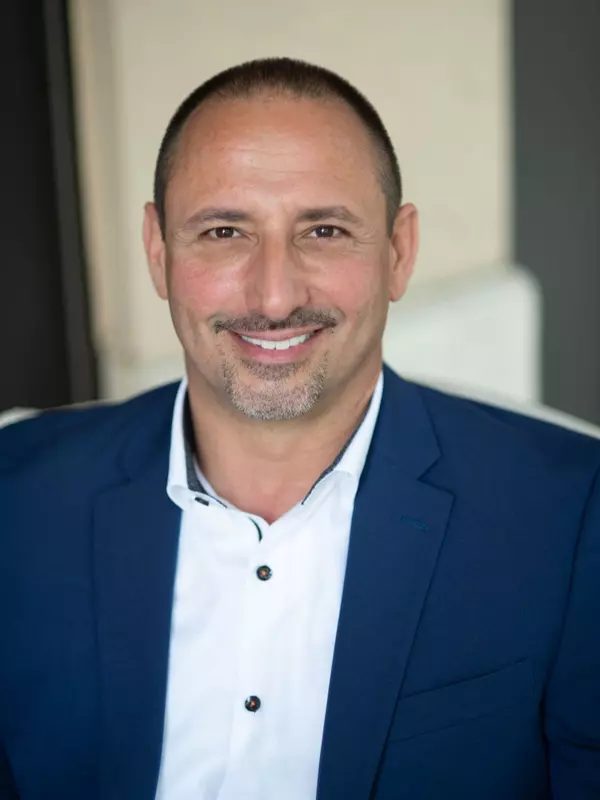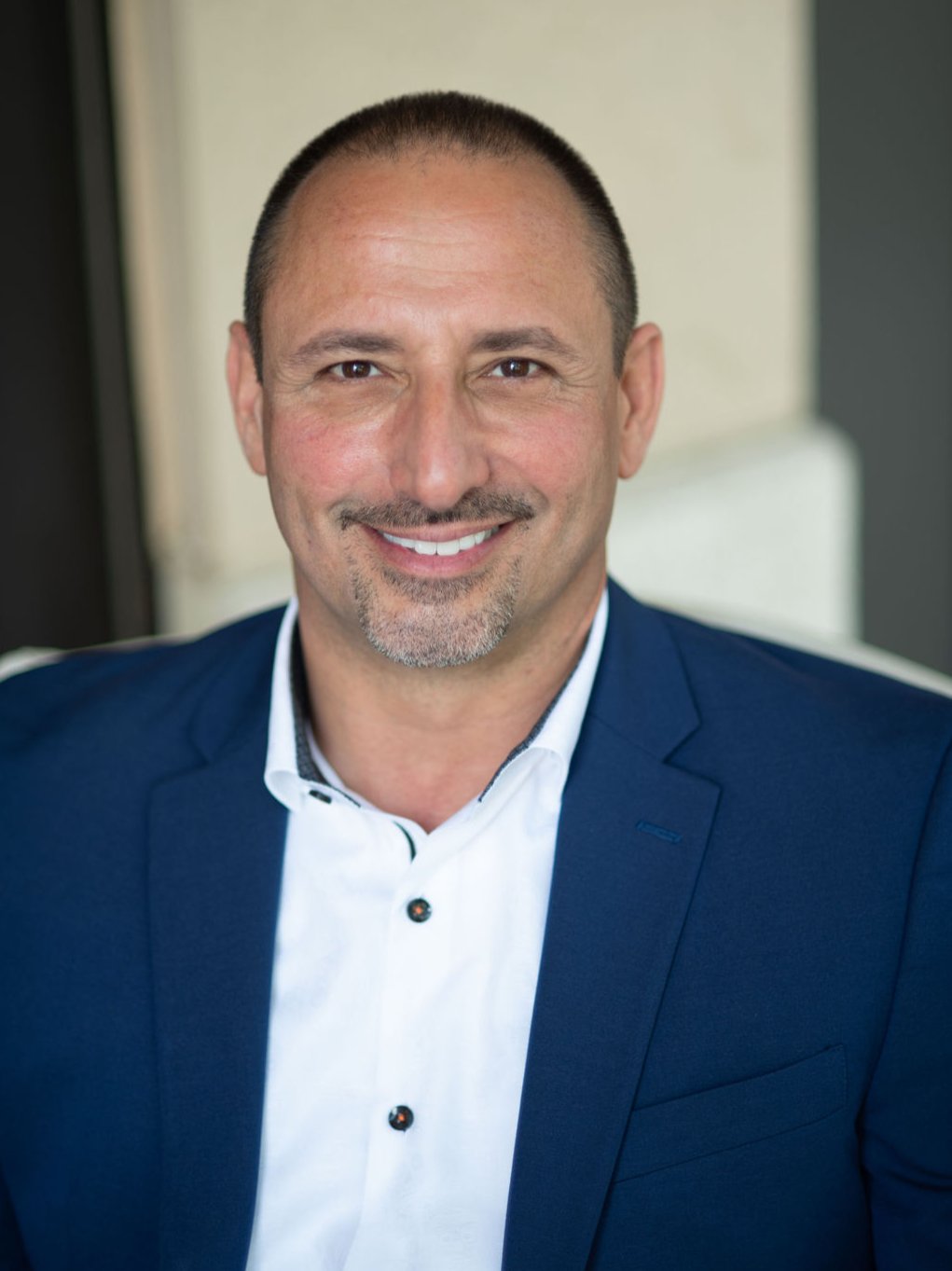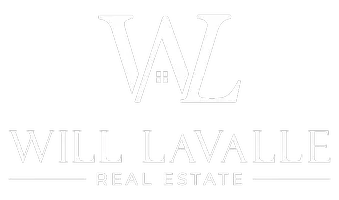
3 Beds
3 Baths
3,031 SqFt
3 Beds
3 Baths
3,031 SqFt
Open House
Sat Sep 13, 11:00am - 1:00pm
Sun Sep 14, 12:00am - 3:00pm
Key Details
Property Type Single Family Home
Sub Type Single Family Residence
Listing Status Active
Purchase Type For Sale
Square Footage 3,031 sqft
Price per Sqft $288
Subdivision Artisan Lakes Esplanade Ph Iii Sp A-E
MLS Listing ID A4663315
Bedrooms 3
Full Baths 3
HOA Fees $1,477/qua
HOA Y/N Yes
Annual Recurring Fee 5909.44
Year Built 2018
Annual Tax Amount $7,049
Lot Size 9,147 Sqft
Acres 0.21
Property Sub-Type Single Family Residence
Source Stellar MLS
Property Description
The freshly painted exterior is enhanced by custom landscaping with curbing and lighting, giving this home exceptional curb appeal day and night. Step inside through gorgeous leaded glass double doors and you're welcomed into a sprawling open-concept floor plan filled with natural light, soaring ceilings, and elegant designer touches. Your eyes are immediately drawn to the back of the home, where a wall of glass pocket sliding doors opens to your private outdoor oasis. This retreat is the true highlight—featuring a heated pool and spa, a fully equipped outdoor kitchen, and an expansive screened in lanai with long pond views. With no neighbors behind the home and new Florida glass on the lanai, you'll enjoy enhanced privacy and a serene backdrop. At night, the pool and landscape lighting transform the space into a resort-like escape, ideal for relaxing evenings or entertaining under the stars.
Inside, plantation shutters, tray ceilings and crown molding throughout add sophistication, while custom lighting and chandeliers in the foyer and dining room create a warm ambiance. Chair rail and mirrors in the formal dining room further elevate the style.
The gourmet kitchen is a chef's dream with quartz countertops, a large center island, upgraded cabinetry with pull out drawers, and stainless-steel appliances—perfect for both everyday living and entertaining. The spacious living and dining areas flow seamlessly to the outdoors, creating the ultimate setting for gatherings.
The owner's suite offers a peaceful retreat with a spa-like bath and custom closets, designed for both style and functionality. Two additional bedrooms and a versatile den provide flexibility for guests, a home office, or a hobby space.
Living in Esplanade at Artisan Lakes is like being on vacation every day. With maintenance free living, two incredible clubhouses to enjoy and a lifestyle event manager organizing countless social activities living in Esplanade is like being on vacation. The community offers two resort style pools and spas, pickleball, tennis, bocce ball courts, cornhole, a gym, firepit, dog parks, and a playground. Located just off I-75 and I-275, you're only minutes away from pristine Gulf Coast beaches, charming downtown areas, and all the shopping, dining, and entertainment you could desire. Whether you're heading to Sarasota, St. Pete, or Tampa, you're perfectly positioned for easy access to the best of Florida's Suncoast. Don't miss out on this rare opportunity—schedule your private showing today and start living the Florida dream!
Click on links for video and virtual tours!
Location
State FL
County Manatee
Community Artisan Lakes Esplanade Ph Iii Sp A-E
Area 34221 - Palmetto/Rubonia
Zoning RSF
Rooms
Other Rooms Den/Library/Office
Interior
Interior Features Ceiling Fans(s), Crown Molding, High Ceilings, Kitchen/Family Room Combo, Living Room/Dining Room Combo, Open Floorplan, Primary Bedroom Main Floor, Stone Counters, Thermostat, Tray Ceiling(s), Walk-In Closet(s), Window Treatments
Heating Natural Gas
Cooling Central Air
Flooring Ceramic Tile, Luxury Vinyl
Fireplace false
Appliance Bar Fridge, Built-In Oven, Cooktop, Dishwasher, Disposal, Dryer, Exhaust Fan, Microwave, Range, Range Hood, Refrigerator, Washer
Laundry Inside, Laundry Room
Exterior
Exterior Feature Hurricane Shutters, Lighting, Outdoor Grill, Outdoor Kitchen, Rain Gutters, Sidewalk, Sliding Doors
Garage Spaces 2.0
Pool Child Safety Fence, Gunite, Heated, In Ground, Lighting, Screen Enclosure, Tile
Community Features Association Recreation - Owned, Clubhouse, Community Mailbox, Dog Park, Fitness Center, Gated Community - No Guard, Golf Carts OK, Irrigation-Reclaimed Water, Playground, Pool, Sidewalks, Tennis Court(s)
Utilities Available BB/HS Internet Available, Cable Connected, Electricity Connected, Natural Gas Connected, Public, Sewer Connected, Sprinkler Recycled, Underground Utilities, Water Connected
Amenities Available Clubhouse, Fitness Center, Gated, Lobby Key Required, Maintenance, Pickleball Court(s), Recreation Facilities, Spa/Hot Tub, Tennis Court(s)
View Y/N Yes
View Water
Roof Type Tile
Attached Garage true
Garage true
Private Pool Yes
Building
Lot Description Landscaped, Sidewalk, Paved, Private
Story 1
Entry Level One
Foundation Slab
Lot Size Range 0 to less than 1/4
Builder Name Taylor Morrison
Sewer Public Sewer
Water Canal/Lake For Irrigation, Public
Structure Type Block,Stucco
New Construction false
Others
Pets Allowed Breed Restrictions, Cats OK, Dogs OK
HOA Fee Include Cable TV,Common Area Taxes,Pool,Escrow Reserves Fund,Insurance,Internet,Maintenance Structure,Maintenance Grounds,Maintenance,Management,Private Road,Recreational Facilities
Senior Community No
Ownership Fee Simple
Monthly Total Fees $492
Acceptable Financing Cash, Conventional, FHA, VA Loan
Membership Fee Required Required
Listing Terms Cash, Conventional, FHA, VA Loan
Special Listing Condition None
Virtual Tour https://video-playback.web.app/WvtfjXKwenNI7ZLHZJTaO3DOZP4Apta82haCsUhP5I4

GET MORE INFORMATION

REALTOR® | Lic# 3389936
1155 Louisiana Ave Suite 110, Winter Park, FL, 32789, USA






