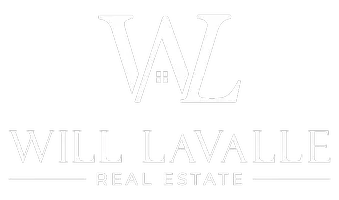4 Beds
2 Baths
1,647 SqFt
4 Beds
2 Baths
1,647 SqFt
Key Details
Property Type Single Family Home
Sub Type Single Family Residence
Listing Status Active
Purchase Type For Sale
Square Footage 1,647 sqft
Price per Sqft $233
Subdivision Sans Souci
MLS Listing ID O6335431
Bedrooms 4
Full Baths 2
HOA Y/N No
Year Built 1973
Annual Tax Amount $2,508
Lot Size 0.320 Acres
Acres 0.32
Property Sub-Type Single Family Residence
Source Stellar MLS
Property Description
This is the one you've been waiting for. Located in a top-rated school zone, this home offers 1,647 sq. ft., 4 bedrooms, 2 bathrooms, a separate office, and a 2-car garage. Big updates are already done — brand-new roof (2022), newer water heater, and A/C less than 5 years old.
The bright kitchen features modern cabinets, granite countertops, stainless steel appliances (dishwasher, microwave, refrigerator, and range), plus a dining area with a stylish new chandelier. The split floor plan includes a spacious living room and comfortable bedrooms.
Sitting on a large corner lot, the home has a spacious backyard ready for your personal touch.
Prime location: just 6 minutes to UCF, 15 minutes to Valencia College East Campus, and 15 minutes to Full Sail University. Close to shopping, dining, and major highways. About 45 minutes to theme parks, 35 minutes to Downtown Orlando, and under an hour to the beach.
Sold as-is. Needs some cosmetic updates, but with great bones, a large yard, and major systems in good shape, it's perfect for FHA, conventional, or cash buyers — and a great opportunity for investors. No HOA and septic tank.
Contact me today to schedule your showin
Location
State FL
County Seminole
Community Sans Souci
Area 32765 - Oviedo
Zoning R-1
Rooms
Other Rooms Bonus Room, Great Room
Interior
Interior Features Ceiling Fans(s), Eat-in Kitchen, Primary Bedroom Main Floor
Heating Central, Electric
Cooling Central Air
Flooring Carpet, Ceramic Tile, Luxury Vinyl
Fireplace false
Appliance Disposal, Electric Water Heater, Microwave, Range, Range Hood, Refrigerator, Water Softener
Laundry Electric Dryer Hookup, In Garage
Exterior
Exterior Feature Private Mailbox, Rain Gutters, Sidewalk, Sliding Doors
Garage Spaces 2.0
Fence Wood
Community Features None
Utilities Available BB/HS Internet Available, Electricity Available, Electricity Connected
Roof Type Shingle
Attached Garage true
Garage true
Private Pool No
Building
Lot Description Corner Lot, Oversized Lot, Sidewalk
Story 1
Entry Level One
Foundation Slab
Lot Size Range 1/4 to less than 1/2
Sewer Septic Tank
Water Public
Architectural Style Ranch, Traditional
Structure Type Block,Concrete
New Construction false
Schools
Elementary Schools Lawton Elementary
Middle Schools Jackson Heights Middle
High Schools Oviedo High
Others
Senior Community No
Ownership Fee Simple
Acceptable Financing Assumable, Cash, Conventional, Trade, FHA, Lease Option, Lease Purchase, Other, Owner Financing, Private Financing Available, Special Funding, USDA Loan, VA Loan
Listing Terms Assumable, Cash, Conventional, Trade, FHA, Lease Option, Lease Purchase, Other, Owner Financing, Private Financing Available, Special Funding, USDA Loan, VA Loan
Special Listing Condition None

GET MORE INFORMATION
REALTOR® | Lic# 3389936
1155 Louisiana Ave Suite 110, Winter Park, FL, 32789, USA



